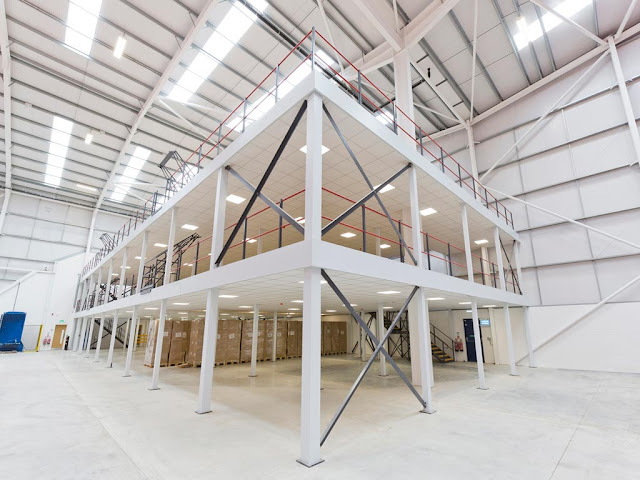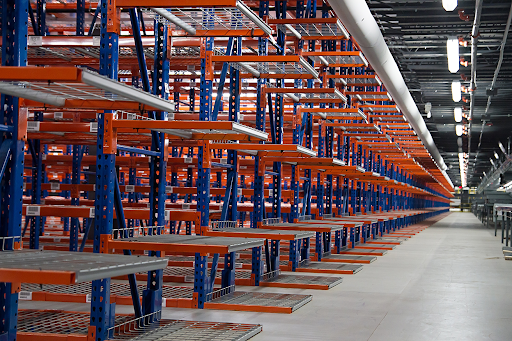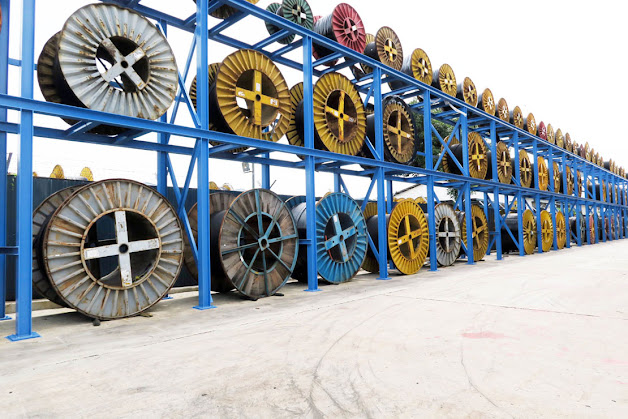The 5 Best Things About a Structural Mezzanine!
The mezzanine is a good investment. Thanks to the mezzanine floor, the usable area of the room is significantly increased and is used more rationally. Thus, a mezzanine is a way to optimize space and create additional usable space for arranging a work area, bedroom, library, dressing room or pantry.
For the construction of a mezzanine floor, it's not required to obtain an appropriate permit, this greatly simplifies the procedure for placing the mezzanine platform and reduces the costs of its manufacture and installation.
The construction of the mezzanine has a number of features, so it's better to entrust it to professionals.
The mezzanine consists of supporting pillars on which the platform is placed. As far as the platform is concerned, it must be capable of supporting a minimum of 150 kg per m² of the floor. The platform must have a guardrail and comply with the standards, so the barriers must prevent the possibility of falling.
The mezzanine should be equipped with a staircase giving access to the second floor, as well as the possibility of evacuation. Read pros and cons mezzanine, before the installation of steel, concrete or wooden intermediate floors.
What else you should know about the mezzanine?
Let’s find out!
Table of Content- Things to Know About Structural Mezzanine
- What will you use the mezzanine for?
- Mezzanine Height
- How much weight should it carry?
- What will happen under the mezzanine floor?
- What kind of fencing do you need?
- Conclusion!
Things to Know About Structural Mezzanine
What will you use the mezzanine for?
How do you plan to use your mezzanine? Will the mezzanine be used in a residential area, an apartment or a house, or a cottage? Do you want to use it as an additional storage/storage room? Or do you want a mezzanine to be used in a commercial office space or store?
The answers to these questions will help determine the best mezzanine layout and allow you to choose the optimal materials for its implementation.
Mezzanine Height
What height is required to comfortably accommodate the mezzanine floor? The mezzanine platform should be located at a sufficient height at least 1.9 meters from the floor level for ease of movement under the mezzanine floor. Therefore, the total ceiling height of the room should be more than 4 meters.
How much weight should it carry?
How many loads will the mezzanine platform bear? The weight load of a mezzanine is measured in kilonewtons per square meter. Depending on what you want to use the floor for and the weight you need.
What will happen under the mezzanine floor?
Once you know what you will put on the mezzanine floor, you'll also need to think about what will be underneath. Will there be residential accommodation, furniture, or storage equipment? The answer to this question will determine where and how many posts will be used to support the mezzanine floor platform.
What kind of fencing do you need?
What traffic and what kind of public will have access to your mezzanine floor? Do you want to install a mezzanine in a private building or commercial space? Depending on what your mezzanine will be used for, it'll be determined what type of fencing you need. There are several types of fencing: metal, glass or wood.
Conclusion!
Thanks to the experience of our manufacturers, the output is an exemplary product that meets the most demanding requirements. At the same time, our staff will design the mezzanine floors of strong material to make them more robust and steady
We work with customers from all regions of Singapore. If you want to place an order for structured shelving systems, our managers are ready to listen to all the conditions. If you have any queries, we’ll be ready to resolve them at any time.




Hello,
ReplyDeleteI liked your blog very much it is very interesting and I learned many things from this blog which is helping me a lot.
Thanks a lot!
Warehouse Racking System Supplier in China
Mezzanine racking is a great space saving solution for industrial buildings.
ReplyDelete